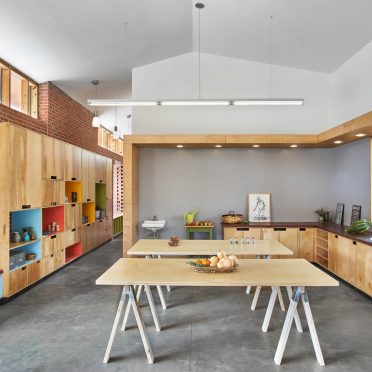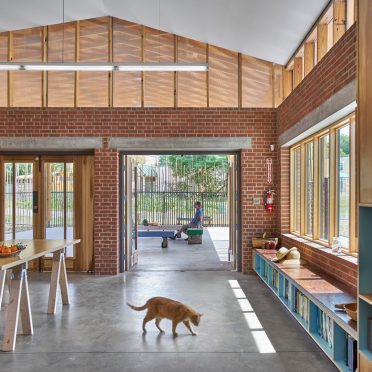The recently completed education building for Beardsley Community Farm provides office space, multi-purpose meeting room, and accessible restrooms for staff and the hundreds of students and volunteers that visit this urban farm each year. A large covered outdoor space serves as an entrance to the farm, and place for volunteers to check in, and an outdoor classroom sheltered from sun and rain. This project was a design-build collaboration with the University of Tennessee College of Architecture and Design, the City of Knoxville, Elizabeth Eason Architecture, and Merit Construction. photos by Bruce Cole.


